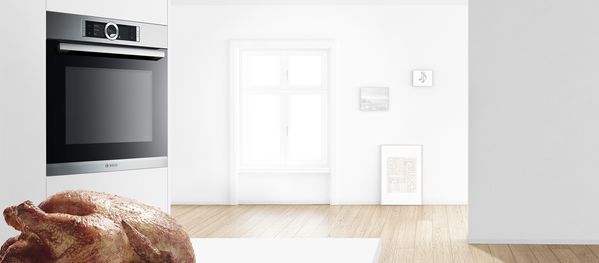A quick guide on best practices for installing your Bosch home appliances
Installation methods and measurements may vary from model to model - check the installation manual or consult your contractor for more details.
Installation Options
1. Under counter
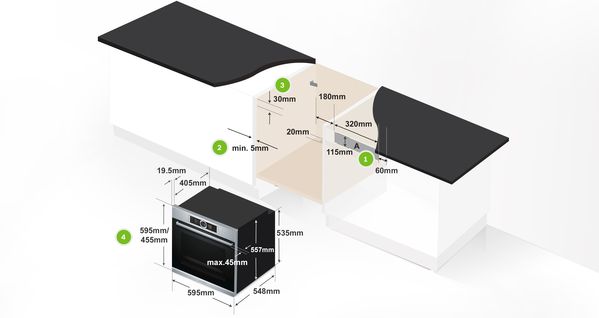
1. The power socket for the appliance must either be located in the hatched area A or away from the installation space.
2. Maintain a minimum 5mm gap between the oven/steam oven fascia panel and the cabinet.
3. If the appliance is installed under a hob, maintain a ventilation gap specified by the installation manual or at least 30mm between the table top and top of the oven.
4. The height of the oven varies from model to model.
2. Side by side
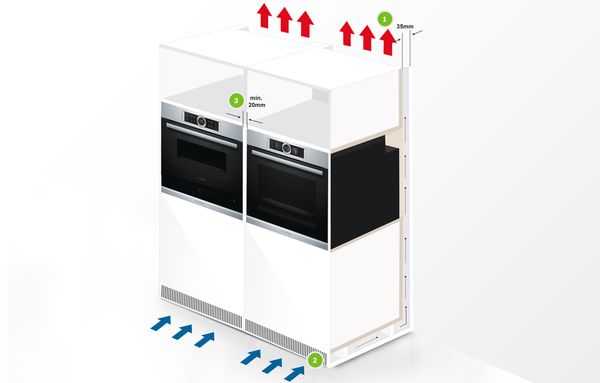
1. A gap of 35mm (except for model HMT84G654B) should be maintained between the appliance and the wall. For sufficient ventilation, your cabinet panel must not cover the back of the oven.
2. Recommended ventilation area of 100cm² at the base of the cabinet.
3. Thickness of the panel in between 2 ovens – min. 10mm per panel.
3. In corner
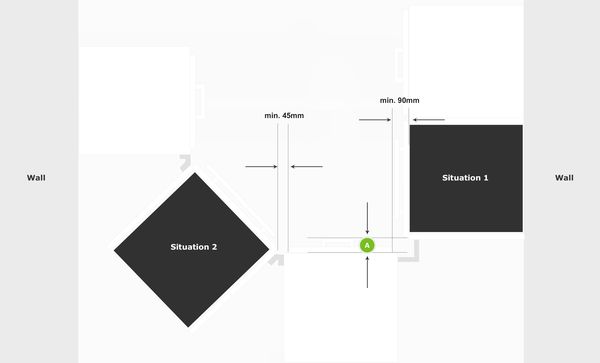
For corner installation, check minimum clearances. Ensure that there is sufficient clearance A for the front panel and its handles. Check that the appliance door can be opened properly.
*Disclaimer: There are the clearances to take note of. Refer to build under requirements for installation and ventilation measurements.
4. In tall unit
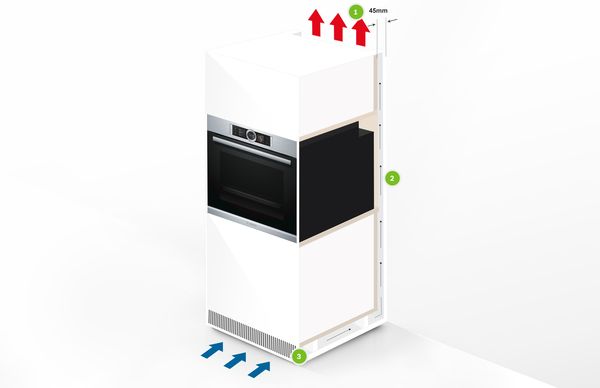
1. A gap of 45mm (except for model HMT84G654B) should be maintained between the appliance and the wall. For sufficient ventilation, your cabinet panel must not cover the back of the oven.
2. Intermediate flooring is required when one appliance is on top of another. The only exception to the rule applies to ovens installed above a warming drawer.
3. Recommended ventilation area of 100cm² at the base of the cabinet.
