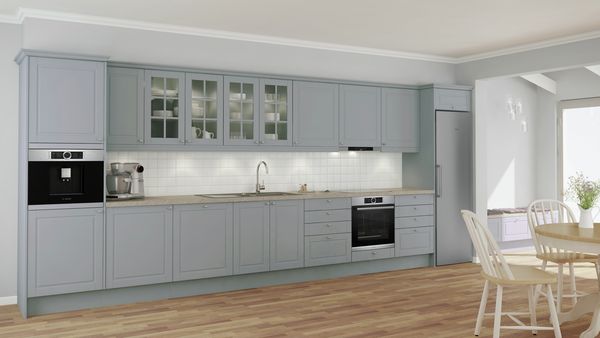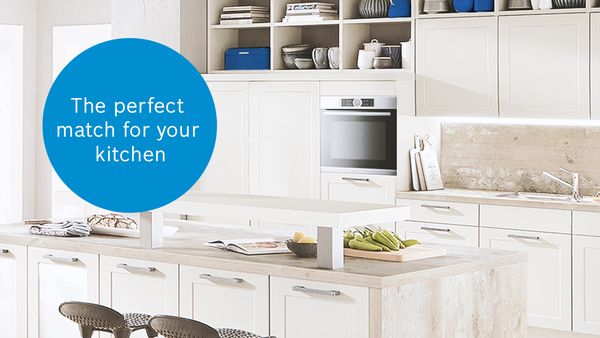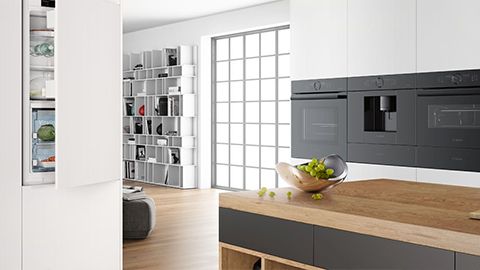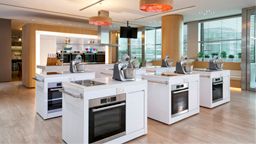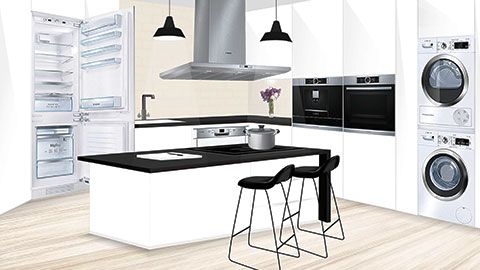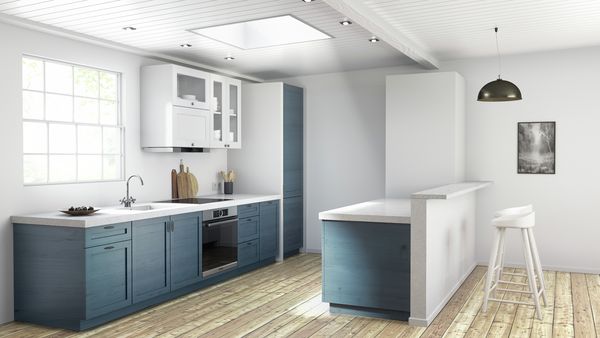
Start with your needs.
The first step in kitchen planning is to think about your needs. If you are an avid cook, make sure to include ample work place. If you love to bake, consider where you will store your supplies and baking moulds. Or perhaps you would like to focus on entertaining guests?
Next, consider what you have to work with: where are your power outlets and your water supply? And, if you’re planning on a budget, what are the absolute essentials you cannot do without?
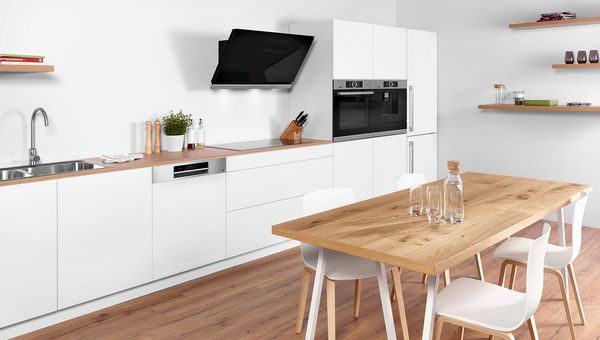
Make a list. Set priorities.
Think about which household appliances you would like to have in your kitchen, as well as your counter space and storage options. Sometimes it’s just not possible to fit it all into one space – so remember to set priorities.
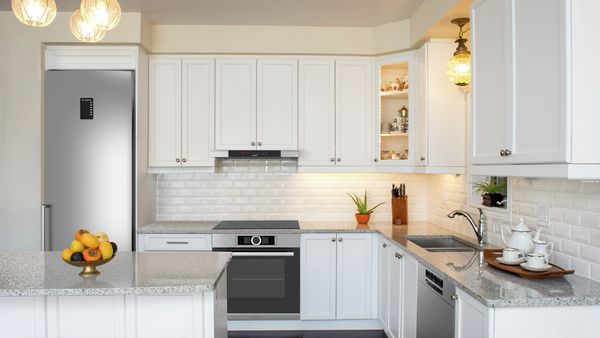
Go with the flow.
Kitchens are dynamic spaces. It’s important to think about the flow of your daily routines. Start with your high-traffic areas – the “golden triangle” between the sink, fridge freezer, and stove. Arranging your cabinets and drawers around the stove and sink will make it easy to rinse and prepare food.
Smart storage solutions are important to consider from the very start. Make sure you can put away your small appliances, pans and baking supplies easily – and still have quick access whenever you need them. If you have a window, don’t let your top cabinets block the sunlight.
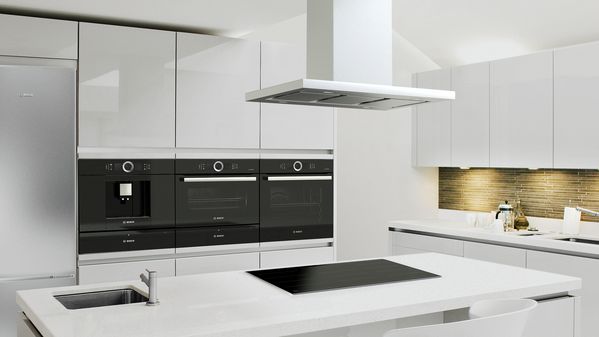
Ergonomics in the kitchen.
You will spend a lot of time in your kitchen, so plan it for maximal comfort. If you have the space, position your appliances at a convenient working height. Place your oven at eye level, for example, to make it easier to insert and remove baking sheets. Also include adequate storage areas near the sink and hob.
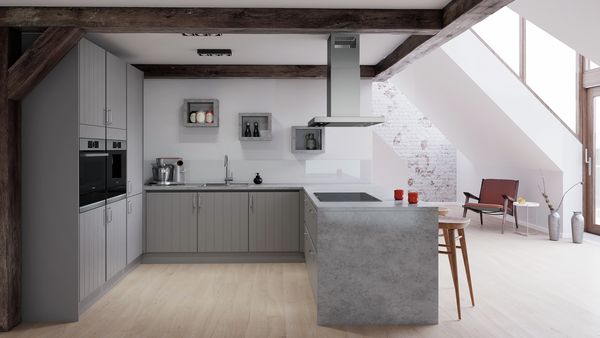
Smart tips for open floor plans.
If you’re planning a kitchen with an open floor plan, get acquainted with decibel levels before choosing your cooker hood and dishwasher. As a rule of thumb, a normal conversation between two people is usually 60 dB while a whisper is about 40 dB.
Also be aware that the performance requirements for a cooker hood will increase with an open floor plan. So, remember to select a hood that can handle the total area.
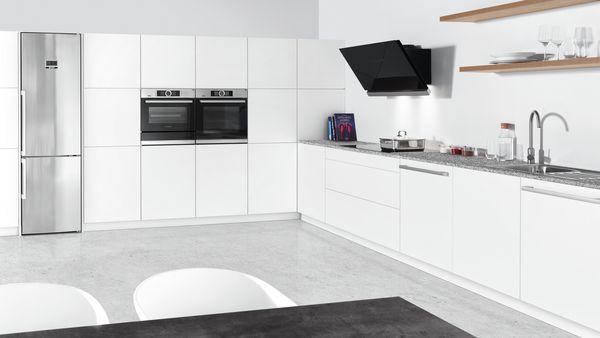
How should I arrange my appliances?
When it comes to arranging your major appliances, just a few practical tips go a long way. Place your dishwasher near the sink, where you already have your water supply. If you choose a built-in oven and hob, you may arrange them as a stove (the oven below the hob). Or try integrating the oven at eye level. Just be careful not to install an oven next to a fridge or freezer – it may fit well, but you’ll need a thicker cabinet to keep the heat from affecting the fridge freezer.
